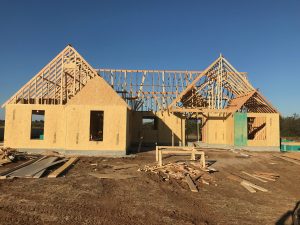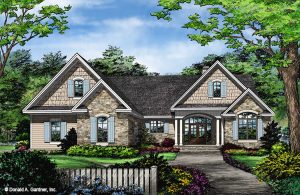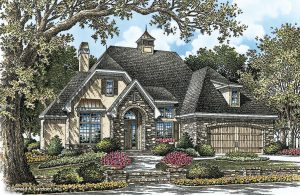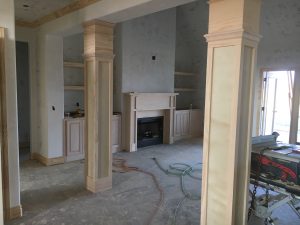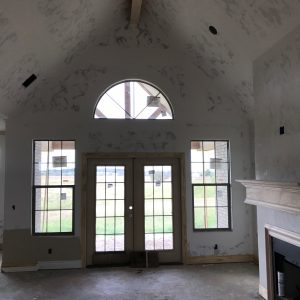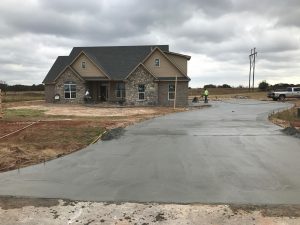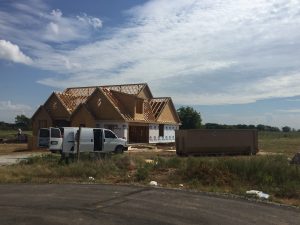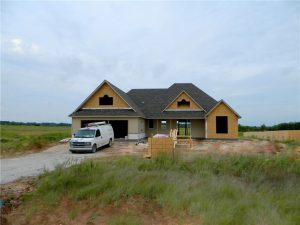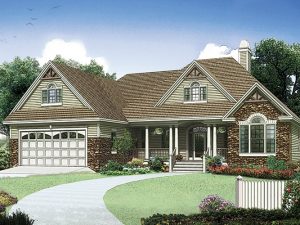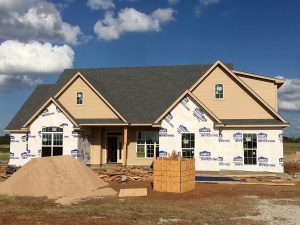
Greetings from American Country Estates in Shawnee, Oklahoma!
We continue to move fast, we are now just 30 days into construction. A good time to catch up with everyone, and give you my top five impressions from last week.
1) Location, Location, Location – American Country Estates is just a 6-8 minute drive north down Kickapoo from the new center of town in Shawnee (I40 & Kickapoo). New malls, shopping, and great restaurants! If you haven’t tried Garage Burgers, you are really missing out! Yet, when you get to the addition it is surrounded by breathtaking country views in all directions. Truly city convenience and country charm. We have rural water, CVEC electricity, and ONG gas.
2) Amazing Elevations – The Landry and Satchwell both feature tall roof lines, multiple peaks, and real stone/brick exterior finish materials. The 12/12 pitch roofs are worth a visit. The windows are anything but standard, and add a custom touch to the impressive architecture. The homes have amazing curb appeal and blow you away before you even step inside. I really can’t wait to see the stone and brick which is being installed this week. The opening picture is the street view of the Satchwell plan.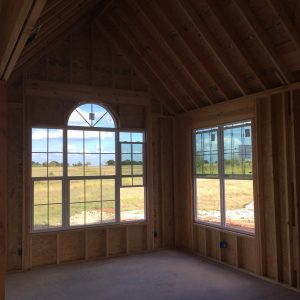
3) Vaults, Coffered Ceilings, and 9′ Walls – The standard 9′ exterior walls make everything feel open and airy (is that a word?). Everywhere you look ceilings are vaulted or coffered to create such a dramatic feel to the floor plans. The windows light up each room and provide dramatic views of the country. This picture is from the kitchen looking out at breakfast room of the Satchwell. You get the idea, vaulted ceilings, big windows and gorgeous views!
4) Are we really just 30 days into construction? – Jake Clanin and his amazing Team of subcontractors are doing a great job! We were hoping to finish construction in 120 days, but we may just make it in 90 days. If you are looking for a home, we should be ready by December 1st!
5) Storage, Closets, Bonus Rooms and Garages – These homes have a ton of storage, such as the under-stair storage you can access in the garage. Huge bonus rooms which could be used in soo many different ways (pool table, theatre, playroom, bedroom, ?). We continue to tweak the floor plans to find more storage and closet space. The Landry garage is a full 690 SF, yes that is bigger than most three car garages, and the Satchwell garage is 540 SF! Lots of space for all of your toys!
Pre-Sales have started and we have had many interested buyers out to the jobsite. You can check out the details on our website by clicking this link.
I look forward to checking in again with you soon! Next up is paint colors, granite, and flooring! Stay tuned!
Best Regards, Donny
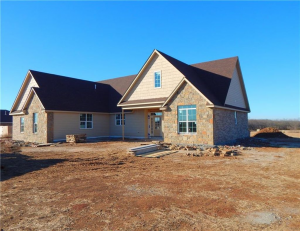
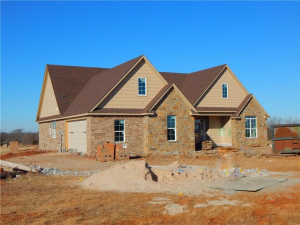 Happy New Year from the jobsite in Shawnee! The Primrose is moving right along, and we have a targeted completion date of February 1st. The brick and stone is complete on the exterior. The drywall, trim and cabinets are also complete. The floorplan continues to amaze us with the way it opens everything up, and packs so many features in 2,047 square feet. We are really excited about the mudroom, and huge laundry!
Happy New Year from the jobsite in Shawnee! The Primrose is moving right along, and we have a targeted completion date of February 1st. The brick and stone is complete on the exterior. The drywall, trim and cabinets are also complete. The floorplan continues to amaze us with the way it opens everything up, and packs so many features in 2,047 square feet. We are really excited about the mudroom, and huge laundry! 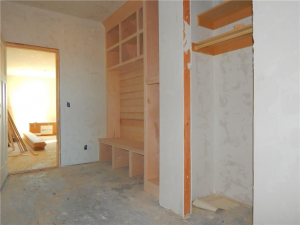 We have amazing vaults in the family room, master, and bedroom #2. We have a huge master shower, free standing tub, and wait till you see the lighting! We have an amazing lighting and fan package picked out from our friends at Feiss and Monte Carlo. I guarantee you wont find anything else like it in Shawnee. We have sparred no expense, and our floor, tile and carpet choices should delight our lucky homeowner. If we can get the heat turned on (please ONG!) we have a busy couple of weeks. We plan on flooring, tile, paint, and granite! If your looking for a great house, packed with upgrades, in a beautiful subdivision look no farther than American Country Estates!
We have amazing vaults in the family room, master, and bedroom #2. We have a huge master shower, free standing tub, and wait till you see the lighting! We have an amazing lighting and fan package picked out from our friends at Feiss and Monte Carlo. I guarantee you wont find anything else like it in Shawnee. We have sparred no expense, and our floor, tile and carpet choices should delight our lucky homeowner. If we can get the heat turned on (please ONG!) we have a busy couple of weeks. We plan on flooring, tile, paint, and granite! If your looking for a great house, packed with upgrades, in a beautiful subdivision look no farther than American Country Estates!
