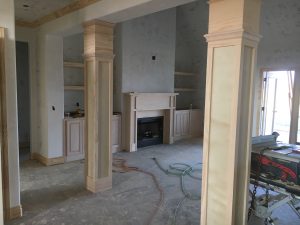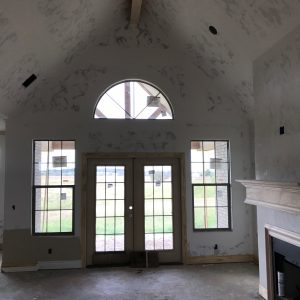Interior Details, We’re Talking Trim!!!
Categories: Uncategorized | Posted: November 6, 2016
 First a big thank you! Our friends have pushed over 1,590 page likes, the most of any builder in our area. Our posts are always some of the top performing posts. People are engaged and active. Lots of opinions and we love them all. And, Finally a HUGE thank you to our subcontractors, suppliers, and Project Manager Jake Clanin. We simply could not do any of this without you!
First a big thank you! Our friends have pushed over 1,590 page likes, the most of any builder in our area. Our posts are always some of the top performing posts. People are engaged and active. Lots of opinions and we love them all. And, Finally a HUGE thank you to our subcontractors, suppliers, and Project Manager Jake Clanin. We simply could not do any of this without you!
We have moved into the trim phase of our two new models and things are really coming together. We are also pouring driveways, sidewalks, patios and porches. Its been a very busy week. The painters have also started on the interior of Lot 5/Blk 2 which is the Landry (11656 Carefree Lane).
Our first picture is the family room of the Satchwell (Lot 11/Blk 1 – 11519 Carefree Lane) shot from the dinning room. Huge vault, awesome fireplace, custom built ins and columns. This is your view as you walk in the front door. Total wow factor!
 Not to be outdone, the Landry also features dramatic vaults, and amazing windows. This picture is the family room to the porch. And, oh yeah the rear porch is vaulted as well! Notice the wood beam which will be stained to match the kitchen cabinets. I’ve loaded some pictures on our website, but with soo much happening this week, I held back on the number of new photos on each house.
Not to be outdone, the Landry also features dramatic vaults, and amazing windows. This picture is the family room to the porch. And, oh yeah the rear porch is vaulted as well! Notice the wood beam which will be stained to match the kitchen cabinets. I’ve loaded some pictures on our website, but with soo much happening this week, I held back on the number of new photos on each house.
This week and next: exterior paint, interior paint, granite, electrical fixtures, and plumbing. Should be exciting!
I’ll keep you posted, from the jobsite! Donny



